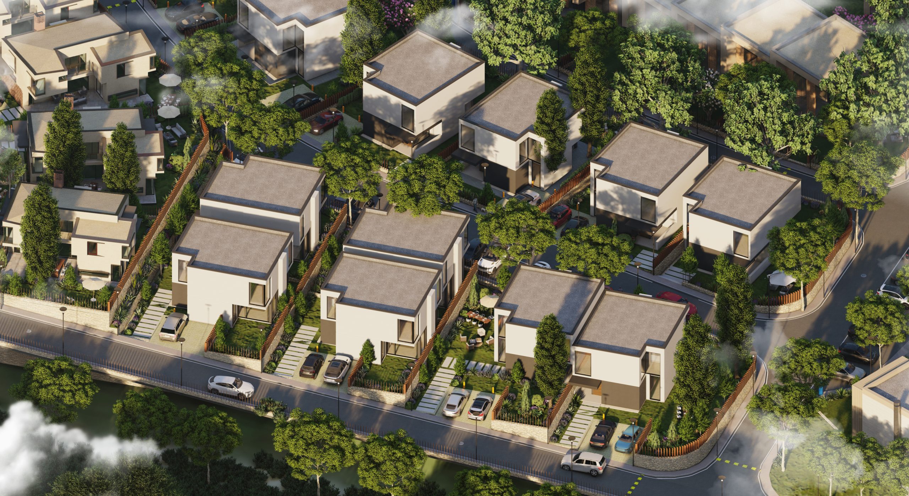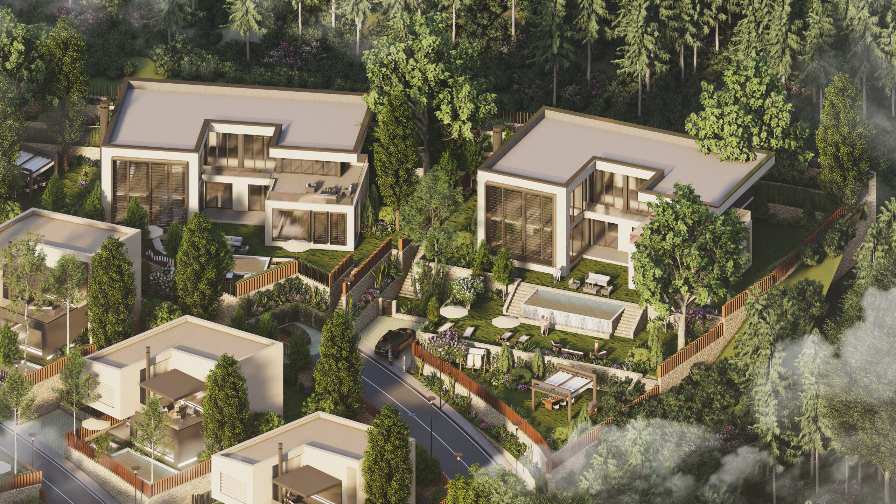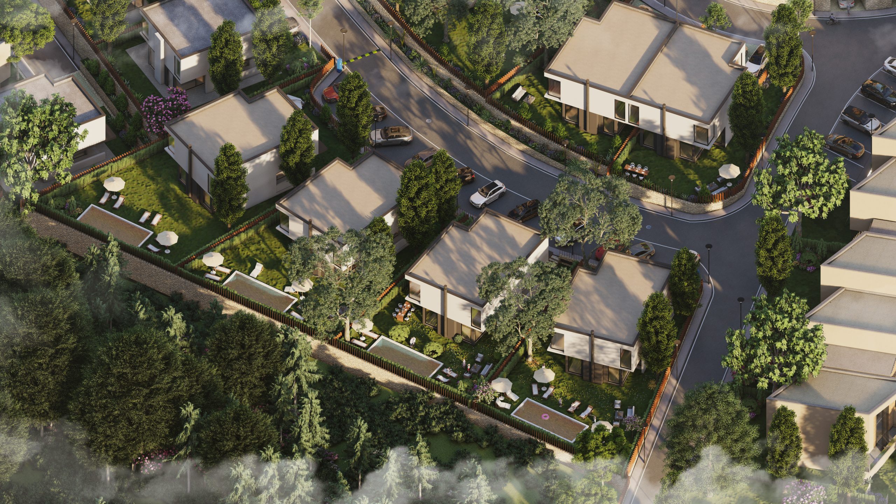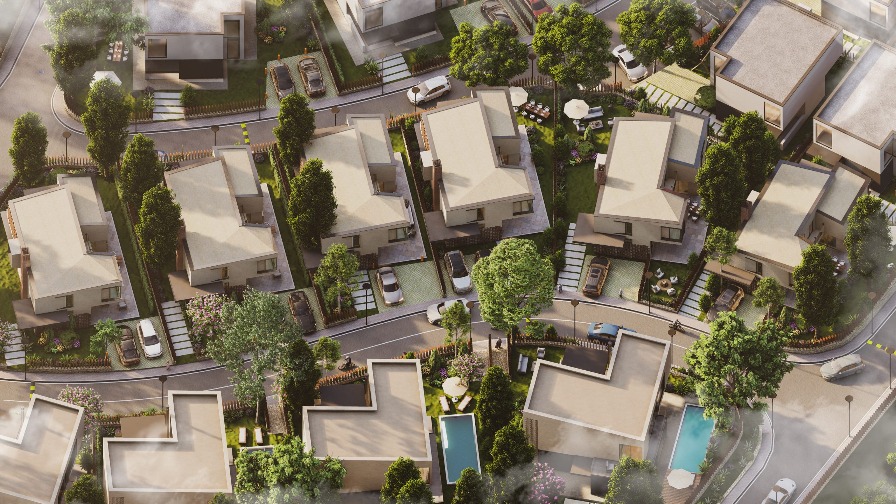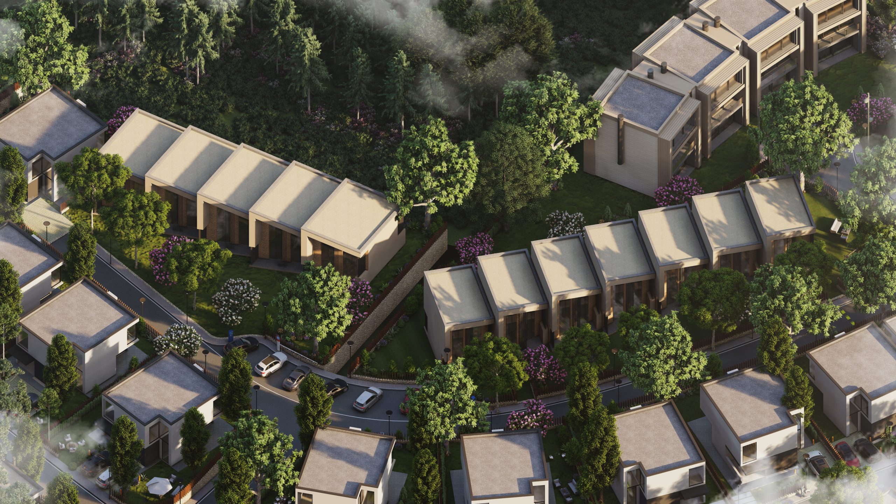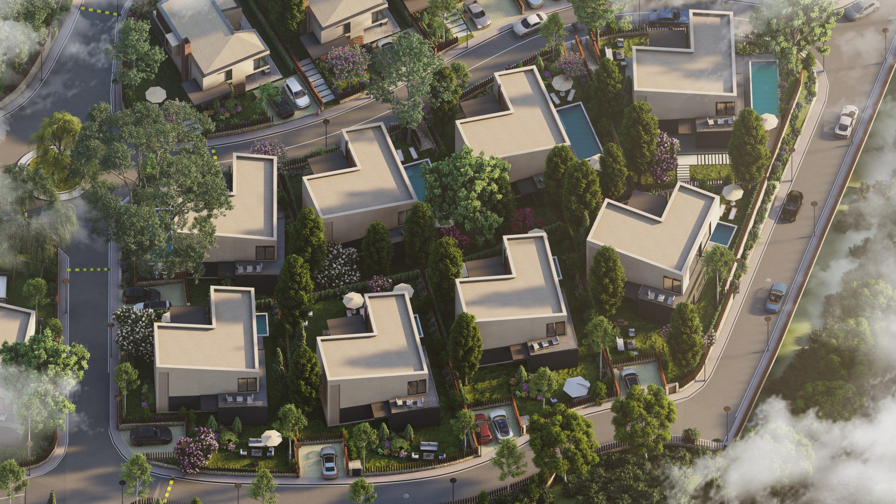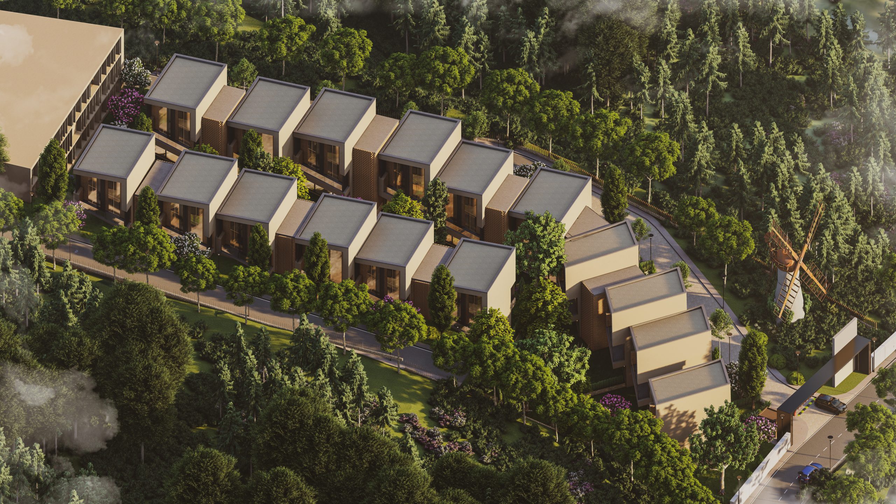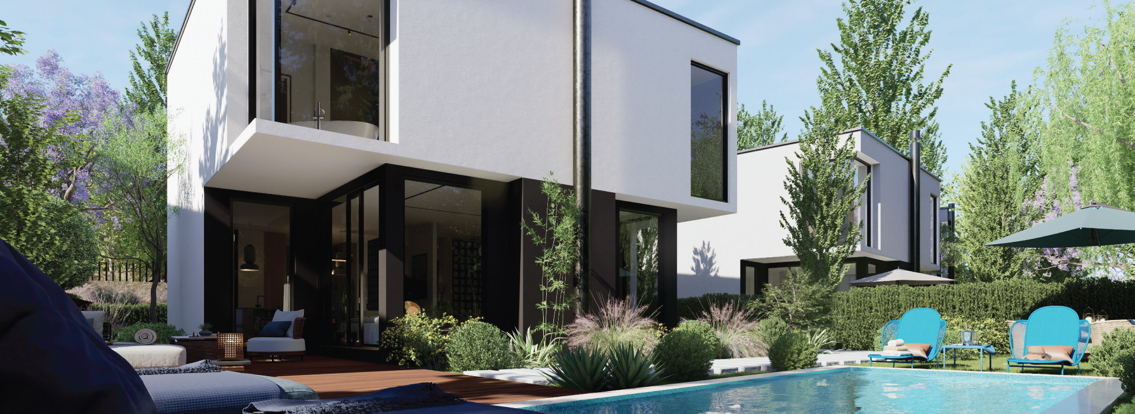
VILLA 9 SEEERA
Information about the villa
SeeEra Villas occupy the last two plots within the complex at the lowest price, offering a perfect blend of sophistication and functionality. Villa SeeEra has a carefully designed architectural plan that includes two floors and a basement, carefully meeting the needs of modern living.
On the ground floor, the living area of the day takes center stage, comprising attractive living, dining and kitchen spaces, complemented by a toilet. Going upstairs, you will find the quiet night area, with bedrooms and bathrooms. In the basement there are service spaces, such as: laundry, storage, gym and parking lot.
In the villa’s master plan, green spaces gracefully traverse the entire building. Access to these wonderful villas is strategically located from the south side, allowing the green space and backyard to remain untouched and free, offering the villa a panoramic view.
VILA YJET 1
Specifikat
75 m2 SIP. KATI PERDHE
75 m2 SIP. KATI PARE
-
KITCHEN 20.3 m2
-
LIVING ROOM 28.3 m2
-
DINING ROOM 15.7 m2
-
0 FLOOR TOILET 3.4 m2
-
HALLWAY 14.6 m2
-
STAIRCASE 8.7 m2
-
MATRIMONIAL ROOM 19.5 m2
-
MATRIMONIAL TOILET 7.5 m2
-
MATRIMONIAL WARDROBE 11.7 m2
-
BEDROOM 2 16.9 m2
-
TOILET 2 5.2 m2
-
WARDROBE 2 4 m2
-
BEDROOM 3 15.9 m2
-
TOILET 3 5.8 m2
-
WARDROBE 2 5.6 m2
-
HALLWAY 17.6 m2
-
STAIRCASE 8.7 m2
-
LAUNDRY - STORAGE 9.6 m2
-
PARKING 42. m2
-
TOILET 4.6 m2
-
GYM 22.9 m2
-
HALLWAY 9.8 m2
-
STAIRCASE 8.7 m2
-
TOTAL RAMP 0 m2
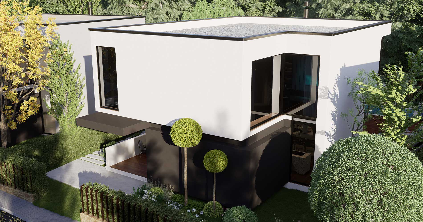
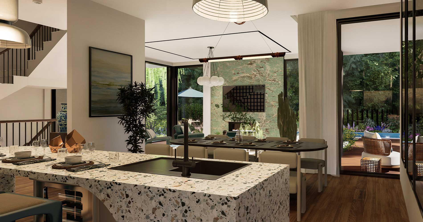
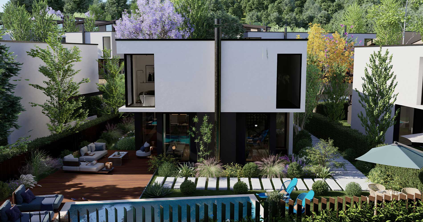
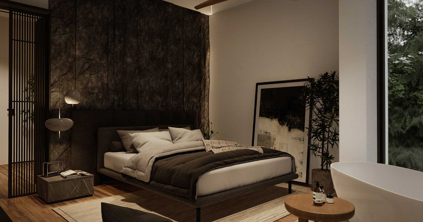
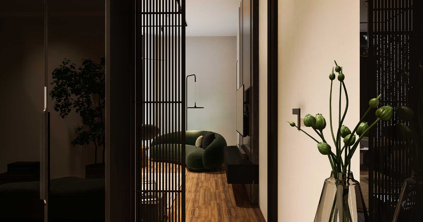
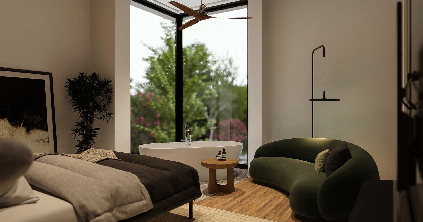
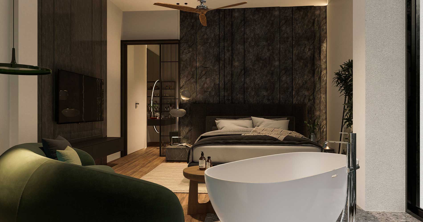
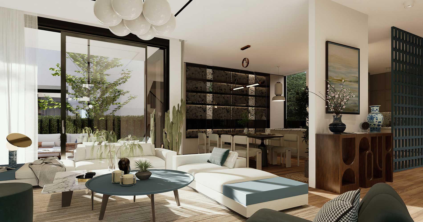
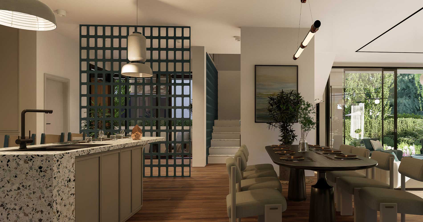
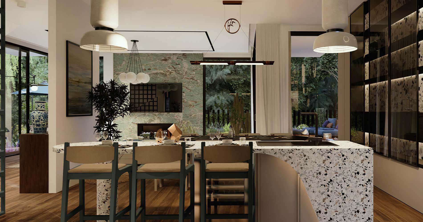
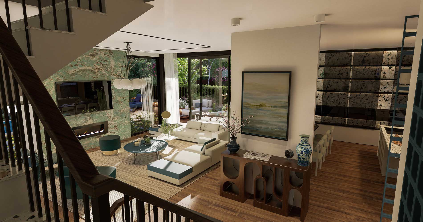
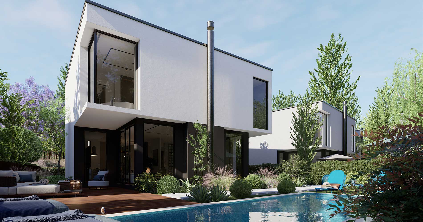
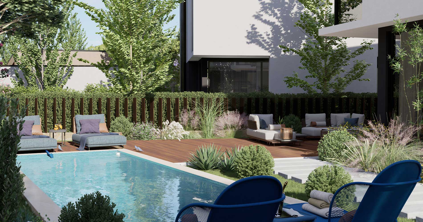
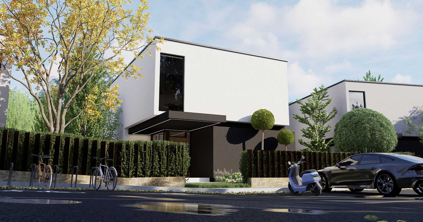
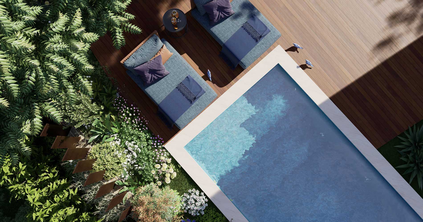
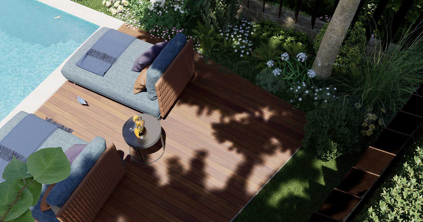
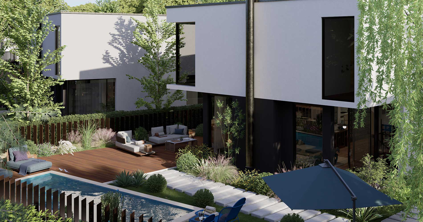
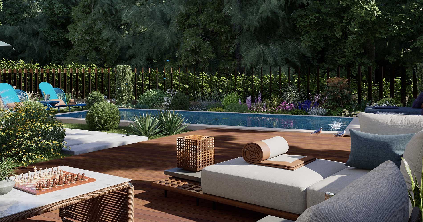
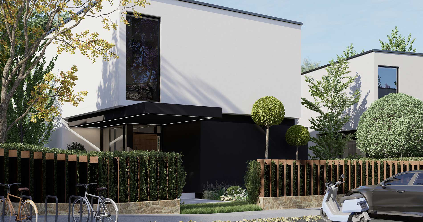
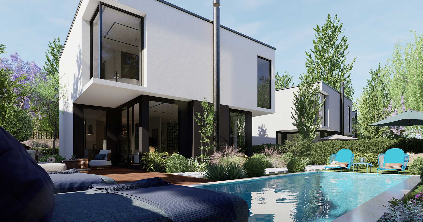
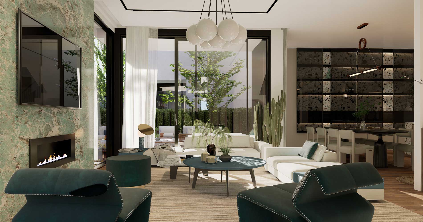
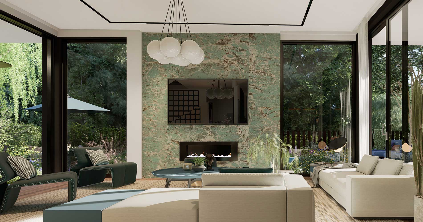
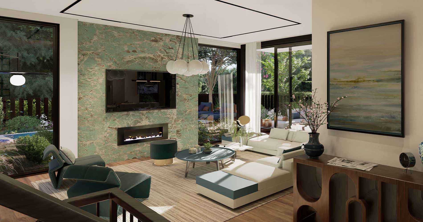
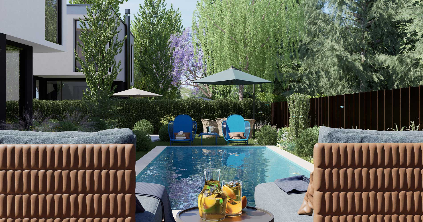
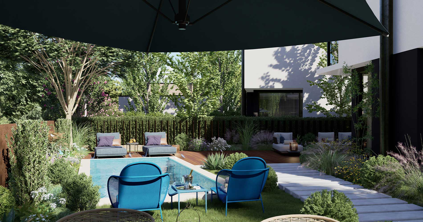
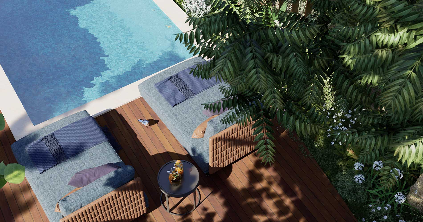
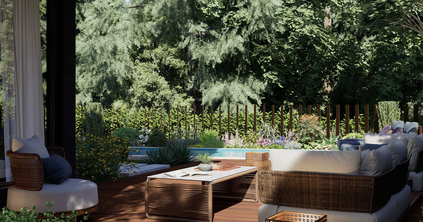
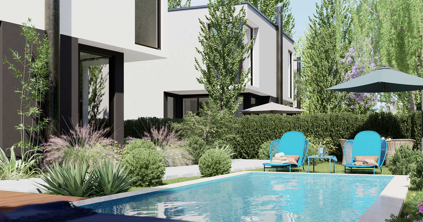
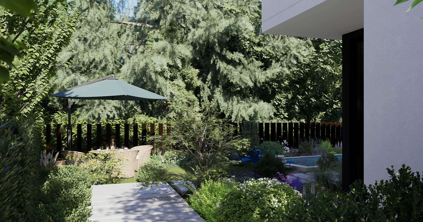
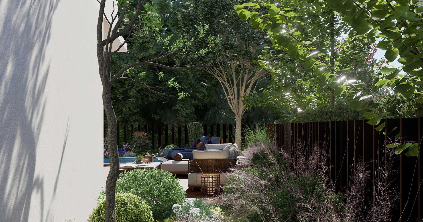
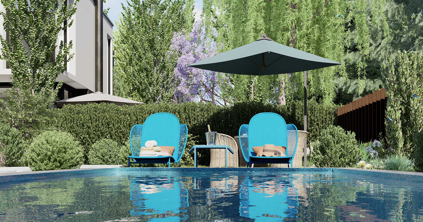
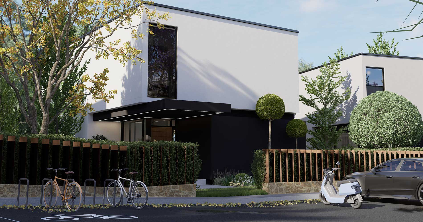
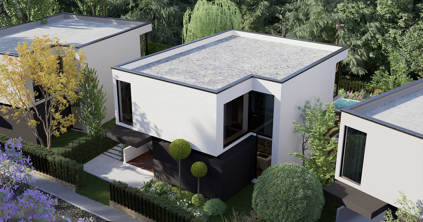
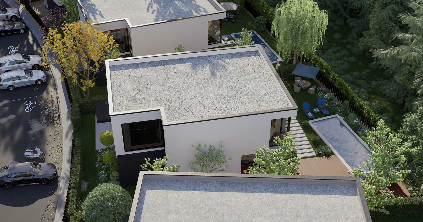
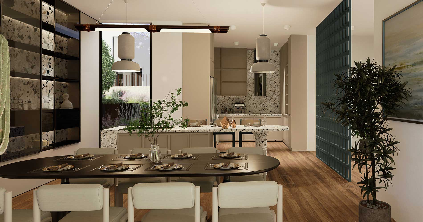
CONCEPT
The architectural concept is ingeniously characterized by a compact form, which skillfully creates dynamic expressions by occasionally “eating” the corners of the structure. This design element adds elegance to the villa. To enhance the connection with the city panorama, glass spaces are skillfully integrated, framing stunning views from within.
THE MATERIALS
The facade of the villa is skillfully decorated with environmentally friendly materials, especially the thermal facade according to the norms of energy efficiency with excellent performance against different climatic conditions thus ensuring the optimal temperature of the indoor environment. Moreover, it includes decorative black bricks, carefully integrated as a modern element, which creates a pleasant interaction between the villa and its natural surroundings.
